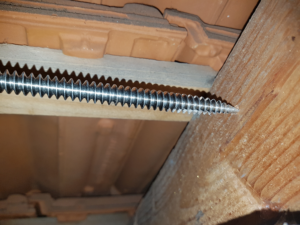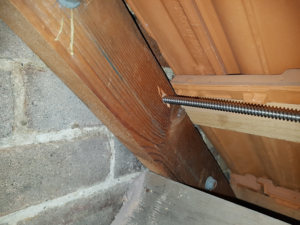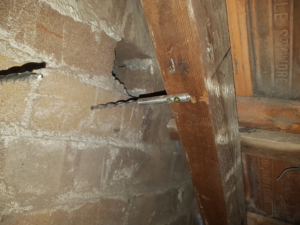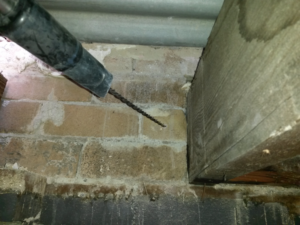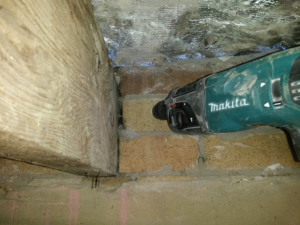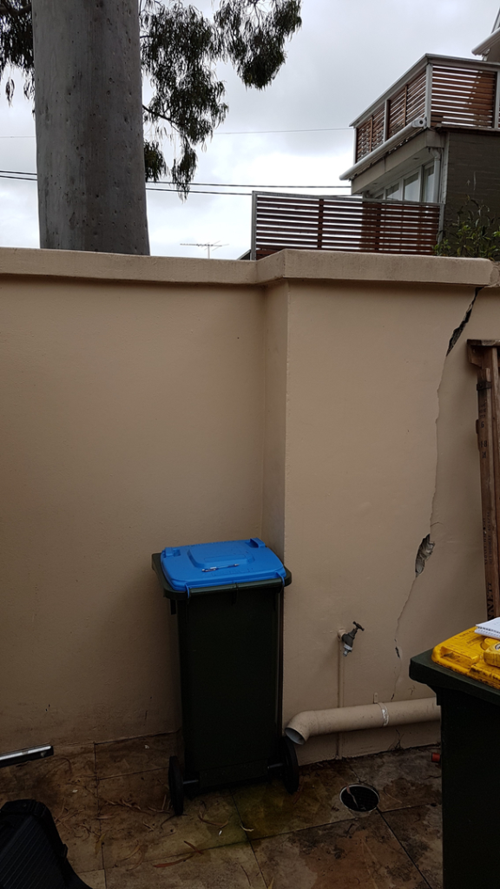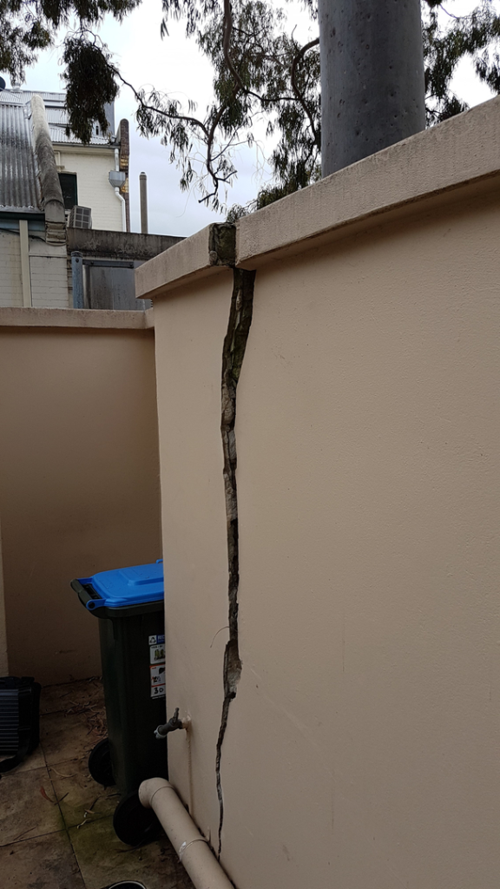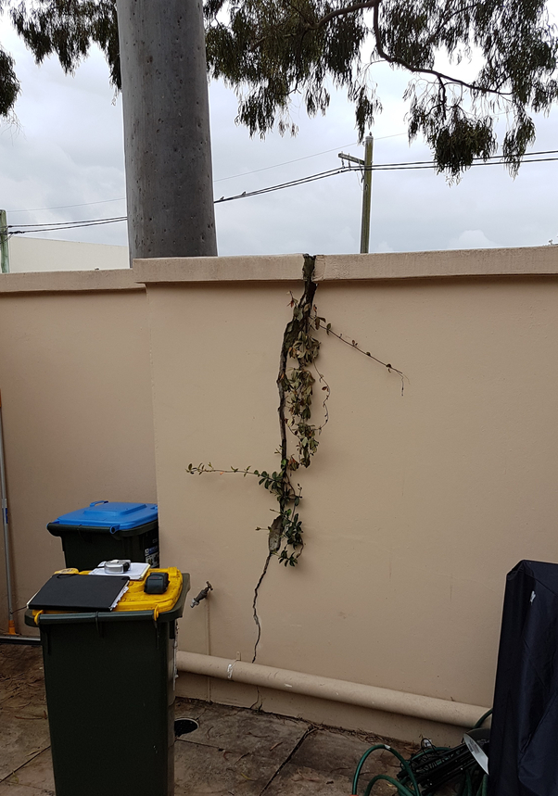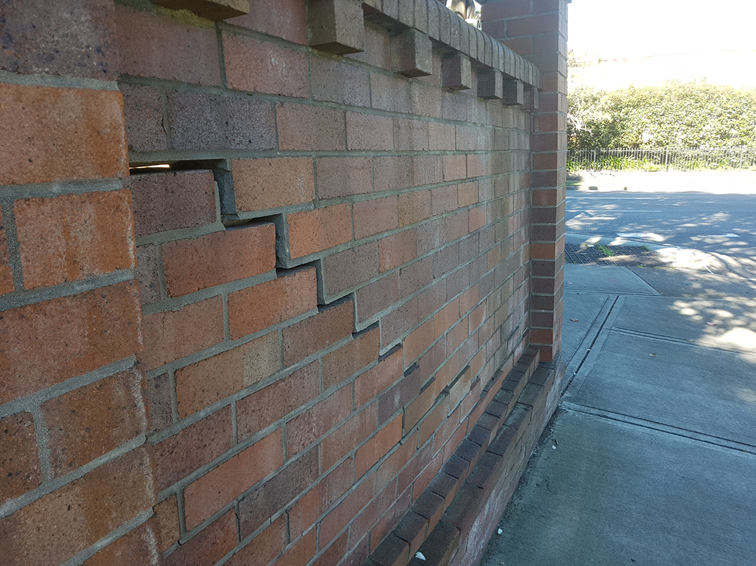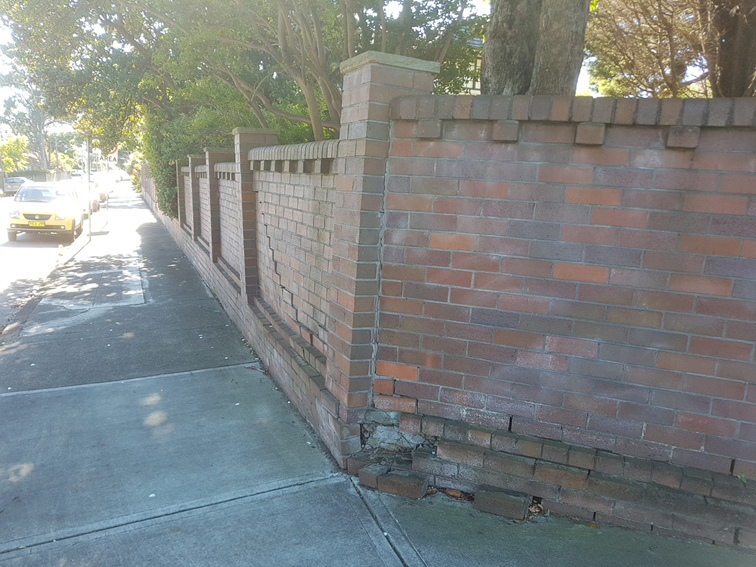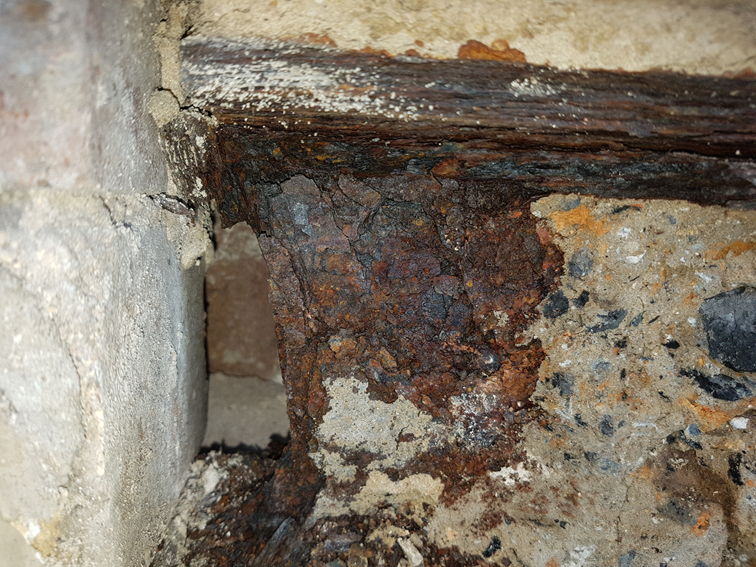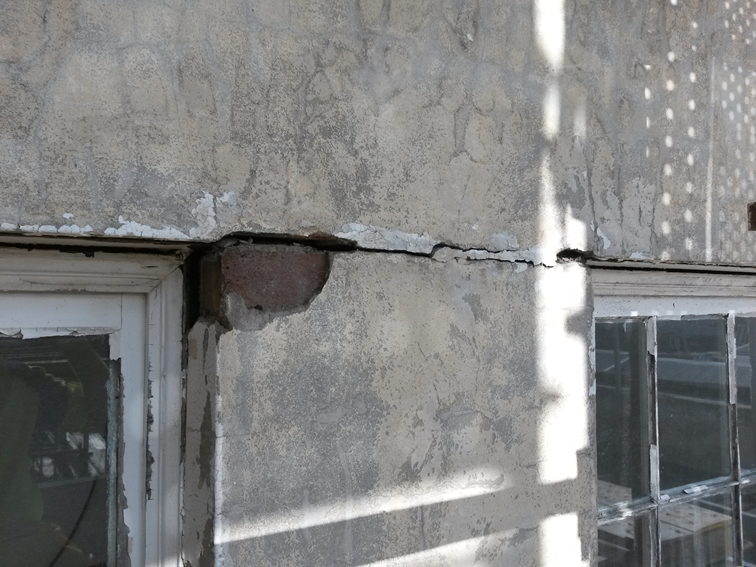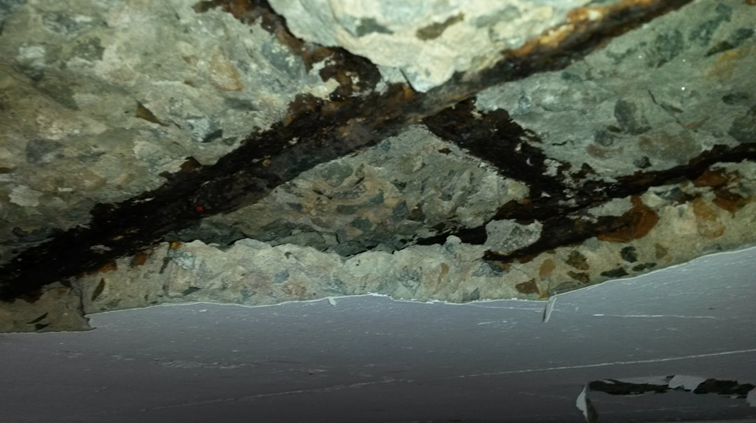Helicrete Blog
Cracked walls
Cracked Walls can be due to a number of different factors and may be caused by some of the following.
Settlement
This can occur after a new structure has been built and the forces acting upon the foundations and soils they bear onto, cause it to settle as well as the type of construction technique and materials used. It can also be from the use of poor quality fill and the lack of proper compaction of fill material.
Reactive soils
This refers to the type of soil upon which the structure has been erected/built and the movement is due to moisture content present within these soils. Reactive soils can expand when wet and shrink when dry and is often a seasonal problem. Desiccation of cohesive soils, is the drying out the soil attributed from water uptake from plants and trees. A plants roots will grow towards water in order for it to grow and sustain itself, this is called Hydrotropism.
Thermal Movement
This speaks for itself and is caused by the heating and cooling of the structure over a prolonged period of time. This often results in cracking due to masonry fatigue. It can also happen when masonry is restrained by being built against another immovable structure or inadequate use of expansion joints. Thermal movement can also be referred to as cyclic movement. It can be addressed with measures such as the application of protective coatings, using light colours for roofs and painted surfaces, or the installation of brickwork expansion joints.
Brick Growth
Is the term given to the expansion of bricks. This happens throughout the lifetime of the brick but initially occurs in the early stages of the brick's life and is common with calcium silicate bricks. This is often exhibited by cracking on the corner of the building. The repair for this can be the installation of control joints or sometimes referred to expansion joints.
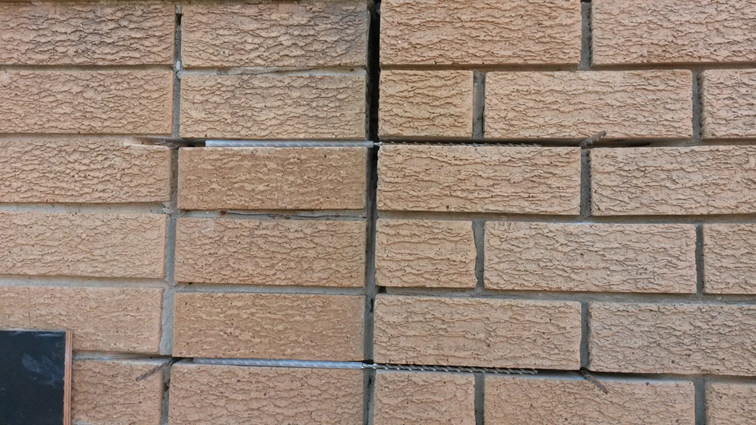
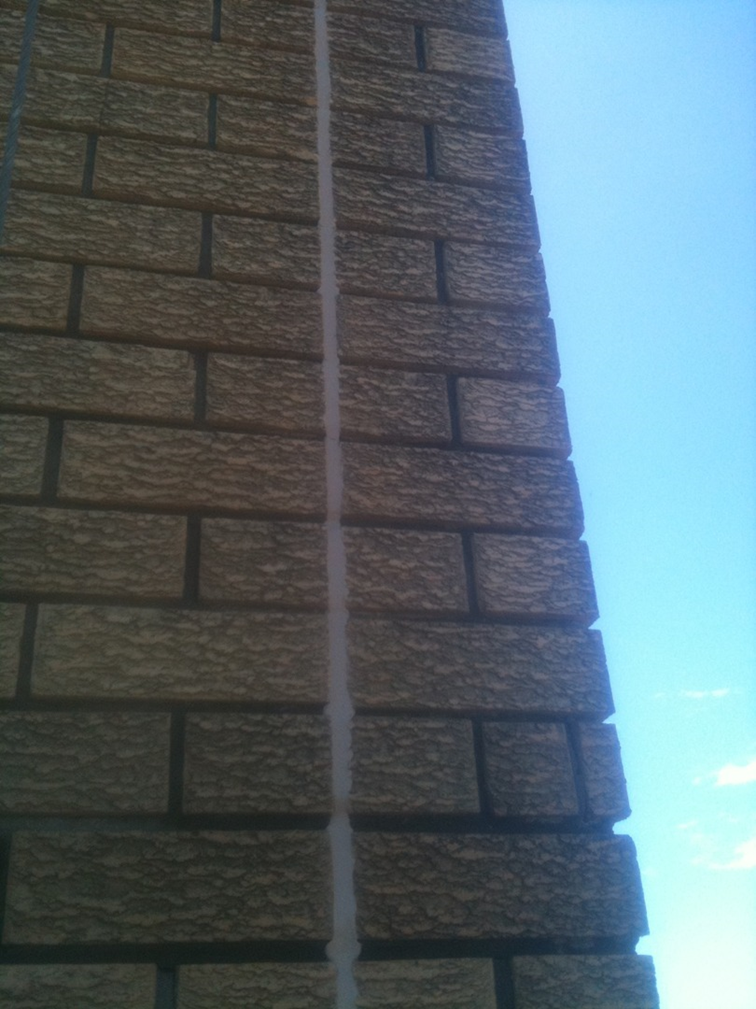
Undermining
This problem occurs when the material underlying the foundations is eroded or removed by mechanical means, or by the action of water, vibrations etc. It can be caused by a leaking rainwater or sewage pipe which has been damaged by settlement or a tree root finding it's way into pipework. One reason could be excavation works which are carried out in close proximity to your building associated with adjacent building or demolition work and the inadequate or lack of shoring used, resulting in the undermining and movement of your foundations and subsequent cracks appearing to your property. This can sometimes be dealt with by underpinning.
Subsidence
This is basically when the building sinks/subsides into the ground. It can be caused by many different factors some of which are mentioned here. Inadequate sizing of foundations. Change to the use of a building. Change in soil conditions over time. Again this can be addressed by underpinning of your property.
Bowing and Leaning Walls
This defect often is related to the wall's restraint being inadequate, damaged or movement over time.
An example of this could be from subsidence to the foundations of a solid wall of a building. The only real lateral support being offered was from the floor joists built into the wall. As the ends of the joists start to loose their bearing on the wall, the wall will start to move more and in turn more resistance from the joist ends is lost and it becomes a compounding situation. If the wall is not restrained, eventually it will collapse. In this situation wall restraint will be required by means of tying the structure together.
Unbalanced watering
Unbalanced watering of soils around a building - i.e. only watering one side of the building for a prolonged period, or the water from an air conditioning unit or leaking hot water heater/tank, leaking gutters and down pipes not being properly drained away can have an effect on your property if it is built on reactive soils.
Trees
Can also play a role in the problems you are experiencing with your building. Trees can have an effect on the moisture of soils in their vicinity or can even physically lift up a portion of the structure. Often there is not much that can stand in the way of a tree. We have seen a tree lift the corner of a 4 storey building by several inches and often is the cause for leaning and cracked boundary walls. Careful selection of trees needs to be considered when planning the building of a new house, extension or garden wall etc., as their root structures vary from species to species and can prove to be very problematic. One way to manage the moisture content of soils and the tree's size is by careful management of their foliage. This will be achieved by consulting with an Arborist who will prune the tree in a way to manage the amount of water uptake by the tree, this in turn helps the soil to stay at a constant moisture content and can help control the tree's size.
Corrosion
Of embedded restraint or supporting materials - This could apply to cavity wall ties, lintels or reinforcing bars used in the construction of concrete and masonry. If untreated metal is left exposed to the elements it will over time corrode (rust). The corrosion of metals can have quite significant effects on masonry and concrete structures. As the metal corrodes it expands and this can in turn cause lifting and cracking/spalling of the structure. This often requires the removal and replacement of the corroded element, or in the case of concrete cancer repair zinc rich epoxy paint applied to the affected steel an/or the use of sacrificial anodes, increase in concrete cover or protective membranes or treatments of the concrete.
Correct Defect Diagnosis
In certain circumstances a property may not require underpinning due to the fact that the moisture content of the soil was able to be better managed. Underpinning is used when all other alternative methods for control of movement have been exhausted. This can be done by mass fill concrete, screw piles, polyurethane injection, push piers and so on.
Soil moisture can be controlled in many different ways. Such as air flow to the sub floor, drainage, tree management etc. If your property is built on reactive soils (clay) when the soil moisture level increases the soil expands. When there is dry weather the moisture content changes and dries out, effectively the clay shrinks. As this occurs the building will be subjected to the movement of the ground, raising and lowering, push and pull so to speak. This problem presents itself at different times of the year in summer and winter/rain seasons. Often cracks from this type of movement typically present themselves above doorways and above & below windows. This is very common for older properties with suffering from damp problems.
This is why modern masonry is built in a way to accommodate this movement with the use of Articulation/Control/Expansion Joints, the provision within the foundations such as the use of raft slabs (waffle pod) and or screw piles. These support methods are used for reactive, and highly reactive sites. Another way this action can be evident is through differing depths of foundations, at the junction of a shallow original footing depth, on an older property and of a new modern extension. This is the ideal location for a control or expansion joints creation at this junction to allow the different parts of the building to move independently. The reason for the different rates of movements is often due to the founding depths of the footings/foundations. On the older part of the building it could have shallow footings and the newer modern addition will have deeper foundations meeting current building requirements. This will cause one part of the building to be affected by soil movements more than the other and as such cracks can form where the two parts of the structure meet.
Wall cracks often show in brick veneer construction more because the outer leaf is rigid and in older buildings they did not use articulation joints at the time of construction. The internal timber frame is much more forgiving and able to tolerate movement better than the external brickwork which is more prone to cracking, especially if it is constructed from extruded bricks.
How is Helicrete different?
We base our repairs on experience, surveying at the time of inspection to determine the underlying cause, by way of elimination, engineering and common sense. If we can determine the underlying cause then we can choose the correct repair which in turn ensures the repairs longevity, and in turn no call backs. We have a 100% clean slate when it comes to our Helifix repairs. To date we have not had a single failure or call back and we take pride in this accomplishment. This is one of our main advantages we offer our customers over any other contractor, hands on experience. There is more to repairing a wall than just crack stitching here and there, such as Helibeam installation. This provides strengthening to the walls and helps to redistribute and spread load paths over a larger area. This is the difference in using an approved Helifix installer like Helicrete. We strive to not only provide an economical repair but one that will last!
Does resin injection underpinning really work?
In certain instances yes it does, but what happens with this method is used in reactive soils. If the building is already showing signs of movement due to the soil it is built on then surely the injection of resin will only exacerbate the underlying issue of soil movement when the soil is reactive. We have it on good authority from several structural engineers we have worked with in the past and present, who will not recommend the use of resin injection on reactive soils! Basically if the structure can be lifted by the soil then the addition of resin under the structure will do little to stop this. Can it raise up a structure back to it's original position? Yes it can, but when the soil supporting the structure begins to swell and heave due to the moisture content increasing in the soil from a heavy period of rain, this will now be multiplied by the resin that has been injected to fill a void when the structure was at its lowest point, and most likely cause further damage due to extra material between the soil and the building/structure.
Yes the product works well to fill voids and raise a structure back to it's original position but careful consideration needs to be given to the underlying cause of the defect and the longevity of the repair. There is little to no mention of this process in the Australian Standards and there is no data to back up the repairs other than visual confirmation in terms of raising the structure. On the other hand screw piles are a tried and tested method which have been around since the 1800's and have engineering input into their design, installation and testing all in order to conform to AS 2159, This is the standard for piling design and installation. Screw piles can work well in reactive soils due to minimal skin friction acting on the pile shaft if founded to a depth where they are unaffected by the soils reaction.
So in essence resin injection is great because there is little disruption to the building or its surroundings but what guarantee do you have when there is no testing available, the known quantity of the resin injected and the building or structure raised is all you really know. In the instance of screw pile underpinning they are monitored during installation for the torque used to install them. This torque is then used in an equation to determine the actual known capacity of that individual pile using a known mathematical formula.
Torque is a rotation force, this can be used to determine the required force to rotate an objected. This is also how the power of your car's engine is stated, in Nm which is the unit of measure for torque. In simple terms, if you know the torque used to install the pile you can work out its load carrying capacity.
So the question of whether or not it will work is down to the application it is being used for, and don't be fooled by the 10 year warranty touted around by the companies using this technique because, let's be honest, what is that even worth?
Wall Tie Replacement
In Australia there are a large number of buildings where it was common practice to install services in the cavity of the walls. When installing replacement cavity wall ties this needs to be kept at the forefront of the installers mind, not only to safeguard himself, but also to minimise the disruption caused to the occupants if a service is compromised. With our vast experience we are able to minimise the risk of this ocuring, reducing the risk of costly repairs by careful drilling techniques. It is better to take a little more time and investigate than to run the risk of striking water, electricity or gas.
There are several different ways to install retro fit wall ties.
The first is to drill a small diameter pilot hole, typically 5-6mm. The hole is drilled through the first leaf of the brickwork and then across the cavity into the second leaf. The tie is then installed using a driver and utilising the hammer action of an SDS drill. This tends to be the preferred method when both the mortar and bricks are structurally sound. It leaves a small hole which can then be patched to match the colour of the masonry.
The ties can be resin or grout fixed to both the internal and external leaf of brickwork. This involves drilling a clearance hole typically 10mm in diameter. The hole is then cleaned of dust and debris before resin is injected into further hole across the cavity and the tie is then inserted, with a small stopper attached to the external end of the tie. This stopper is used to prevent the flow of resin/grout into the cavity when fixing it to the external leaf of brickwork.
The internal fixing of the tie can be mechanical and the external may be resin fixed. This method is ideal if the building is to be re-pointed or is heritage listed. On some heritage jobs we have worked on, you simply aren't allowed to damage the face of the bricks. To achieve this the ties are installed from the inside of the building. This may not be very practical. Another option is to install the ties form the outside by drilling through the T-joint of the brickwork bed and perp joints. The tie can then be recessed below the surface enough to allow the mortar to be patched by matching the existing mortar colour and texture. If the brickwork is to be re-pointed this is a 100% invisible repair. This method of installation will be more time consuming.
An Asymmetric tie may be used when the external leaf of brickwork is soft but the internal material is still of adequate strength or the internal portion of the cavity is concrete. The tie is larger at one end and this allows for the fixing of different hardness of material across the cavity.
Whatever the job requires Helicrete can recommend the correct method of cavity wall tie replacement to meet or exceed the specified pull-out forces.

